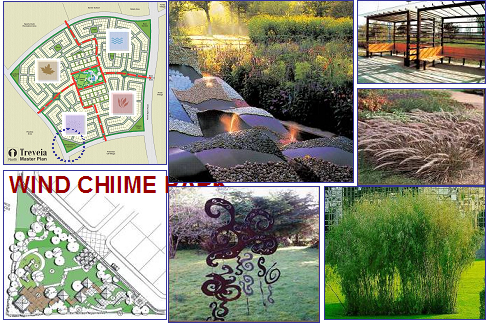 |
|
|





|
|
|
|
|
|
| Nuvali
is a 1,600 hectare development envisioned to be the country’s next
urban center. It is located in Laguna and is covered by the cities of
Sta. Rosa and Calamba. Nuvali is coined to be the next Makati City of
the South. As
the next urban center, Nuvali will integrate a mix of land uses which
are vital to support a modern metropolis. It will have a central business
district with traditional office buildings and business process outsourcing
campuses, retail centers, residential developments, schools, institutional
and civic areas, among others.
|
|
|
|
|
 |
|
| Treveia,
a community integrated to Nuvali, offers modern conveniences which are
readily available for its residents. Eco-friendly, tech-ready and cutting
edge amenities in Treveia will revolutionize contemporary living.
|
|
| Project
Concept:
* Modern
– Offers modern conveniences readily available to residents such
as a wifi or wimax zones. Also, Treveia will be inside Nuvali –
the future Makati City of the South.
* Eco-Friendly – In-line with Nuvali’s
sustainability campaign, Treveia is designed to be an eco-friendly environment
that balances nature and contemporary living in its design. Evident
in the revolutionary design of its clubhouse which has live trees growing
from within the structure, providing a natural canopy atop the existing
translucent roofing, creating an effect that has never been seen before.
* Family and Community Nurturing – Treveia shall
foster relationships within the community, Treveia’s extensive
and innovative open spaces will provide residents the venue to forge
bonds and relationships between family and neighbors. Highlighted by
its 2.5 hectare grand central park and nature-themed pocket parks which
are inspired from the wood, earth, water, wind elements, Treveia will
provide the needed space for community building hence nation building
as well
|
|
|
|
|
|
|
|
|
|
|
|
Master
Plan:
GRAND ENTRANCE
-
40 meters wide with double tree lined roadway, special paving, bicycle
and pedestrian lanes.
- impressive
guardhouse with modern architecture
- articulated
perimeter fence with landscaping
- 1,017
sqm usable rotunda park
- Linear
park leading to the central park
|
|
|
|
|
|
| |
|
 |
|
| |
SUBDIVISION
FEATURES:
- Roads
- Main > 40 meters
- Secondary
> 36 meters
- Minor
Entry > 24 meters
- Main
Street > 16 meters
- Local
Roads > 14 meters
- Tree-lined
pedestrian lane
- Bicycle
lane throughout main spine
- Cluster
Developments
- Private
pocket communities
- Courtyard
Enclaves
- Promotes
neighborhood environment
|
|
|
|
|
|
|
|
| |
 |
|
|
|
|
| |
|
2.5
HECTARE CENTRAL PARK
- 1,200
grand ClubHouse with lounge, retail and snack bar
- Function
rooms with outdoor spill out areas
- Game
Room, Fitness Gym, theater, Kids' Playhouse and outdoor play area
- Retention
Pool
- 40 meter
lap pool, with tree-shaded pool deck
- Kiddie
pool integrated with interactive cascade and water play area
- Football/multi-purpose
field
- Basketball
Court, Jog path
- Gardens,
courtyards, open fields
- Linear
parks, sculptured features around the park
|
|
|
|
|
|
| |
|
 |
|
|
|
|
|
| |
|
 |
|
|
|
|
|
| |
|
- Parks and open
spaces
- Themed Pocket
Parks (3,000 - 6,000 sqm)
- Rain Garden Park,
Woodland Park, Hillock Park, Wind Chime Park
- Minor Parks and
Orchards (1,000 - 2,000 sqm)
|
|
|
|
|
|
| |
|
 |
|
|
|
|
|
| |
|
 |
|
|
|
|
|
| |
|
 |
|
|
|
|
|
| |
|
 |
|
|
|
|
|
| |
|
|
|
|
|
|
|
|
|
|
|
|
|
|
|
|
 |
|
|
|
|
|
|
|
|
|
|
|
|
|
|
|
|
|
|
|
|
|
|
RUEL
F. JALOVA
Mobile:
(63)919-399-0018
email : rfjalova@yahoo.com
website: www.allpinoyproperty.com
|
|
|
|
|
|
|
|
|
|
|
|
|
|
|
|
|
|
|
|
|
|